Espaira - Apartment Living in Irvine, CA
About
Office Hours
Please contact us to be placed on an Interest List for applications that are anticipated to be distributed January 2017.
Espaira is located in sunny Irvine, California. Espaira is designed and built with the modern family in mind. Whether you are moving from a home or apartment, you are sure to enjoy the many amenities and exciting possibilities that await you at Espaira.
Choose from our spacious two or three bedroom floor plans as offered. Each apartment home features a fully equipped gourmet kitchen with solid-surface counter tops, hardwood plank-style flooring, ceiling fans, large closets, some paid utilities, outdoor private space, and more! Come home to Espaira today and start living life the way you deserve.
We provide our residents with an exceptional living environment. Outside your front door you will find a number of recreational amenities that add to the ambiance. A large multi-purpose clubhouse with kitchen, shimmering pool, computer center, media lounge, and other specialized services are located at our community for your convenience. A member of our friendly staff is looking forward to serving you with excellence. Call us today and don’t miss the opportunity to enhance your lifestyle at Espaira.
Floor Plans
2 Bedroom Floor Plan
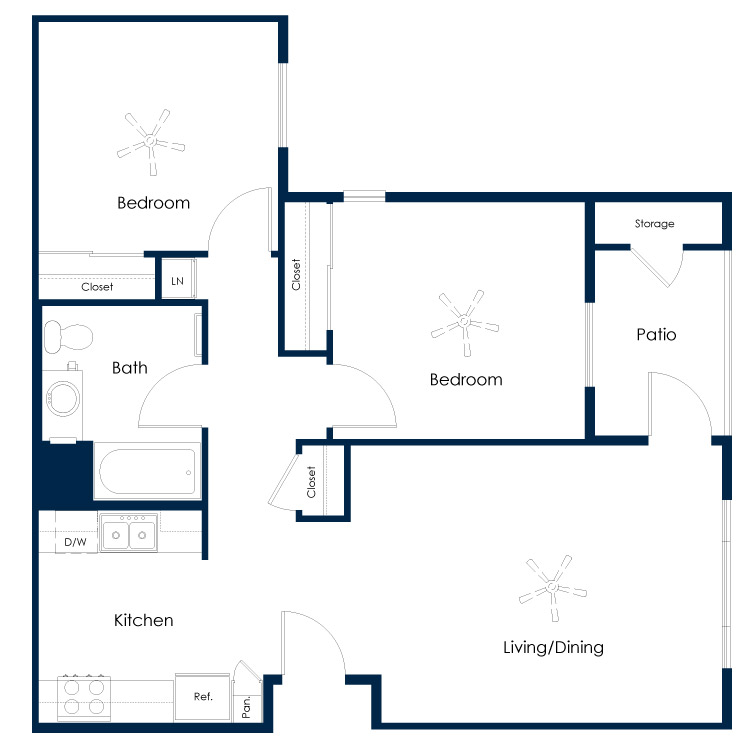
Plan A
Details
- Beds: 2 Bedrooms
- Baths: 1
- Square Feet: 809
- Rent: Call for details.
- Deposit: Up to one month's rent
Floor Plan Amenities
- One Car Garage
- Some Paid Utilities
- Solid-surface Kitchen and Bathroom Countertops
- Outdoor Private Space
- Cable Ready
- Central Heating and Air Conditioning
- Hardwood-style Flooring Throughout with Carpeted Bedrooms
- Contemporary-style Cabinetry
- Ceiling Fans
- EnergyStar Refrigerator and Dishwasher
- Microwave *
- Horizontal Blinds
- High-efficiency Fixtures and Lighting
- Disability Access
- Walk-In Closets *
* In Select Apartment Homes
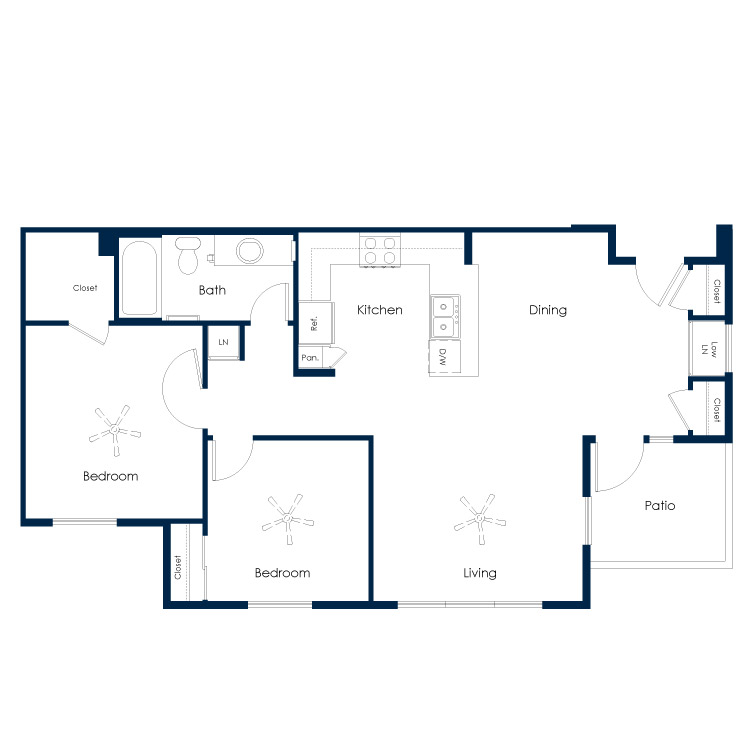
Plan B
Details
- Beds: 2 Bedrooms
- Baths: 1
- Square Feet: 842
- Rent: Call for details.
- Deposit: Up to one month's rent
Floor Plan Amenities
- One Car Garage
- Some Paid Utilities
- Solid-surface Kitchen and Bathroom Countertops
- Outdoor Private Space
- Cable Ready
- Central Heating and Air Conditioning
- Hardwood-style Flooring Throughout with Carpeted Bedrooms
- Contemporary-style Cabinetry
- Ceiling Fans
- EnergyStar Refrigerator and Dishwasher
- Microwave *
- Horizontal Blinds
- High-efficiency Fixtures and Lighting
- Disability Access
- Walk-In Closets *
* In Select Apartment Homes
3 Bedroom Floor Plan
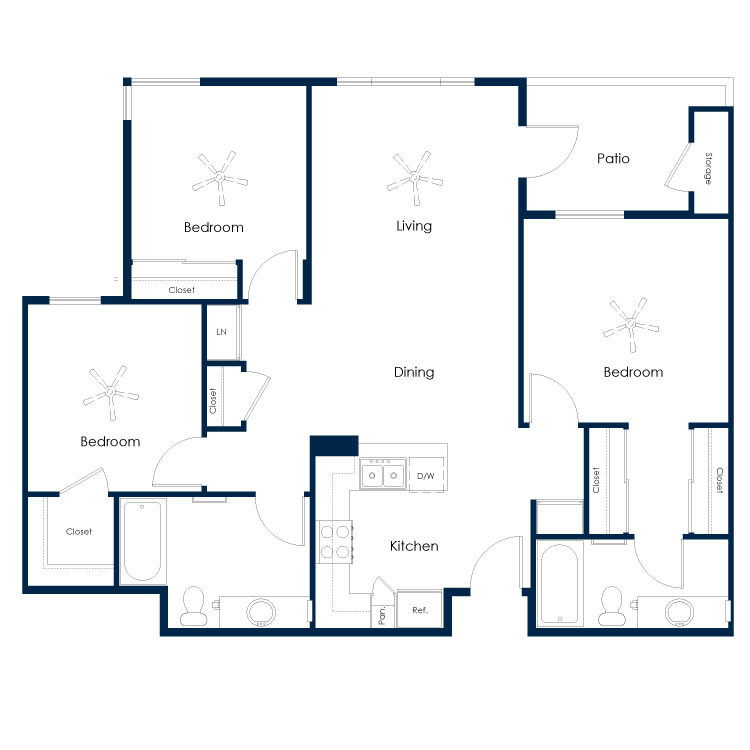
Plan C
Details
- Beds: 3 Bedrooms
- Baths: 2
- Square Feet: 1076
- Rent: Call for details.
- Deposit: Up to one month's rent
Floor Plan Amenities
- One Car Garage
- Some Paid Utilities
- Solid-surface Kitchen and Bathroom Countertops
- Outdoor Private Space
- Cable Ready
- Central Heating and Air Conditioning
- Hardwood-style Flooring Throughout with Carpeted Bedrooms
- Contemporary-style Cabinetry
- Ceiling Fans
- EnergyStar Refrigerator and Dishwasher
- Microwave *
- Horizontal Blinds
- High-efficiency Fixtures and Lighting
- Disability Access
- Walk-In Closets *
* In Select Apartment Homes
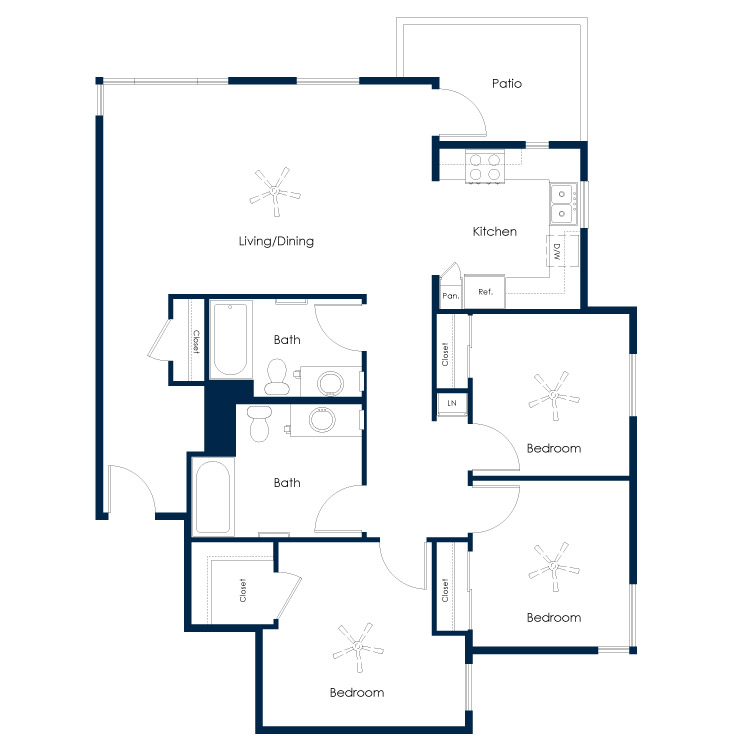
Plan D
Details
- Beds: 3 Bedrooms
- Baths: 2
- Square Feet: 1129
- Rent: Call for details.
- Deposit: Up to one month's rent
Floor Plan Amenities
- One Car Garage
- Some Paid Utilities
- Solid-surface Kitchen and Bathroom Countertops
- Outdoor Private Space
- Cable Ready
- Central Heating and Air Conditioning
- Hardwood-style Flooring Throughout with Carpeted Bedrooms
- Contemporary-style Cabinetry
- Ceiling Fans
- EnergyStar Refrigerator and Dishwasher
- Microwave *
- Horizontal Blinds
- High-efficiency Fixtures and Lighting
- Disability Access
- Walk-In Closets *
* In Select Apartment Homes
Community Map
If you need assistance finding a unit in a specific location please call us at 949-346-3999 TTY: 711.
Amenities
Explore what your community has to offer
Community Amenities
- Zoned to Irvine Unified School District
- Easy Freeway Access to the 133, 241, 5, and 405
- Easy Access to Shopping and Entertainment
- Guest and Additional Parking
- Regularly Scheduled Social Activities and Community Programs Through LifeSteps
- Wi-Fi Connectivity In All Residences and Common Areas
- Multi-Purpose Clubhouse with Kitchen
- Computer Room
- Media Lounge
- Shimmering Swimming Pool
- Outdoor Dining Courtyards with Barbecue Areas
- Dog Park
- Laundry Facilities
- On-site Maintenance
- Section 42 and Section 8 Welcome
Apartment Features
- Two and Three Bedroom Apartment Homes
- One Car Garage*
- Some Paid Utilities
- Solid-surface Kitchen and Bathroom Countertops
- Outdoor Private Space
- Cable Ready
- Central Heating and Air Conditioning
- Hardwood-style Flooring Throughout with Carpeted Bedrooms
- Contemporary-style Cabinetry
- Ceiling Fans
- EnergyStar Refrigerator and Dishwasher
- Microwave*
- Horizontal Blinds
- High-efficiency Fixtures and Lighting
- Disability Access
- Walk-In Closets*
* In Select Apartment Homes
Pet Policy
Tenants may, after fulfilling the requirements, maintain a pet from one of the following: (Service animals are not considered pets and are therefore exempt from these policies.) <br><br> A) Dogs- Maximum number - one (1) Maximum size - 30 lbs. (mature weight) Spayed or neutered at appropriate age* Current distemper and rabies shots <br><br> B) Cats- (Domestic Only) Maximum number - Two (2) –if tenant does not keep a pet dog Maximum size - N/A Spayed or neutered at appropriate age* Current distemper and rabies shots <br><br> C) Birds- No parrots, myna birds or others of this type. Maximum number - two (2) (ie. Love Birds, Finches, etc.) Flight wings must be clipped <br><br> D) Fish- Maximum aquarium size -- 30 gallons Maximum number -- approx. 3 fish per gallon of water Aquarium shall be placed in a safe and secure location in the unit. <br><br> (*) Unless prohibited by state or local laws. <br><br> Only routine domestic animals will be allowed. No reptiles, monkeys or other exotic or undomesticated animals of any type will be allowed. For a dog or cat, a one-time Pet Deposit in the amount of $300.00 will be assessed. All pets are subject to management approval.
Photos
Amenities
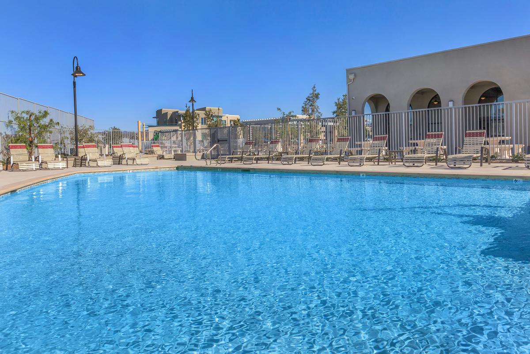
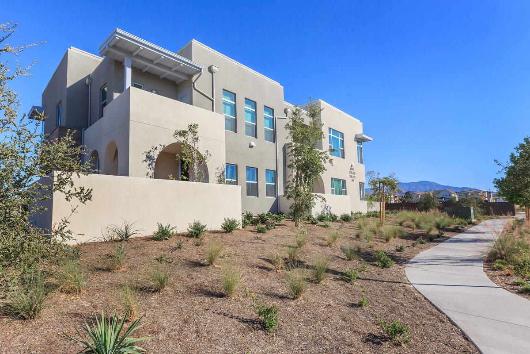
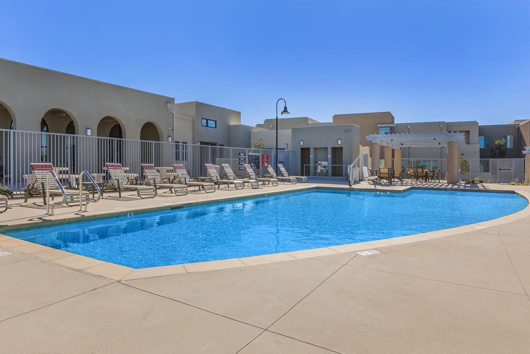
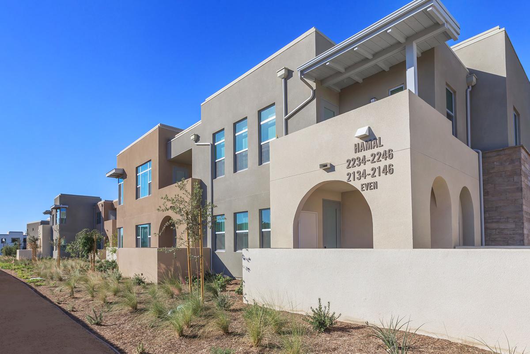
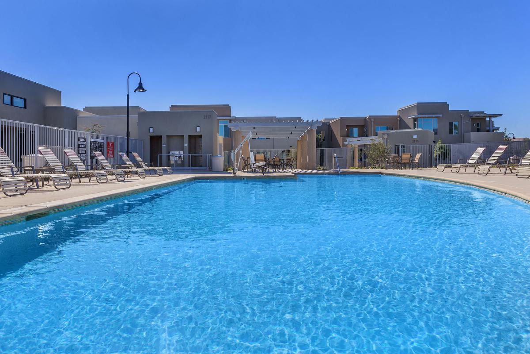
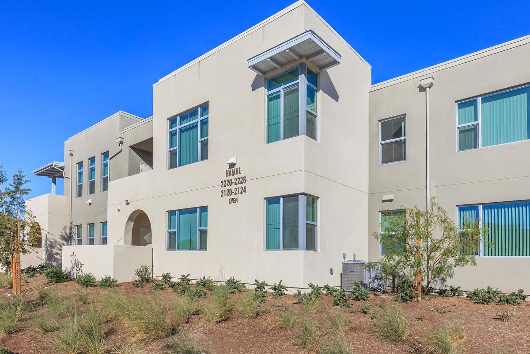
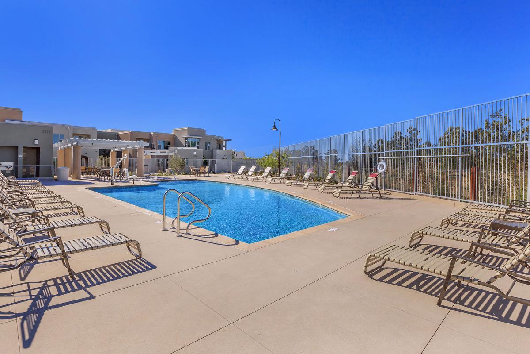
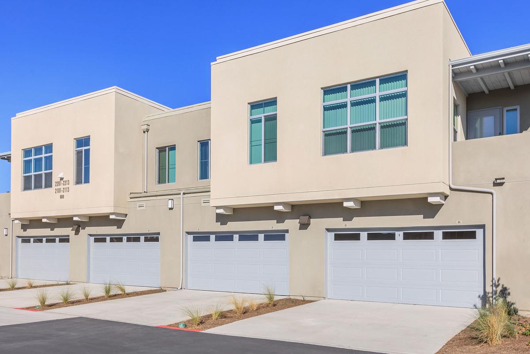
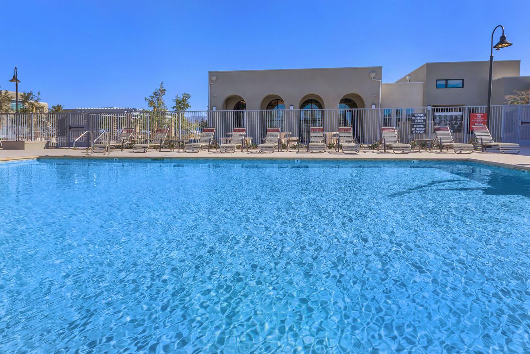
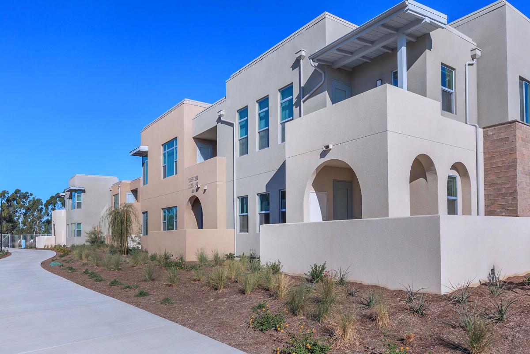
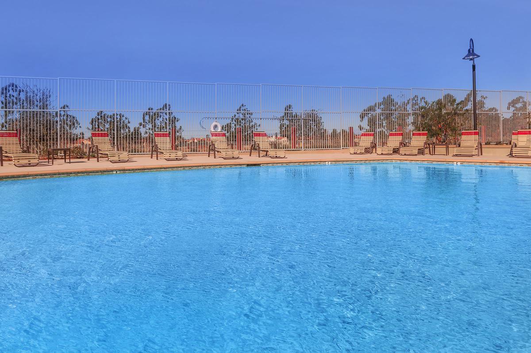

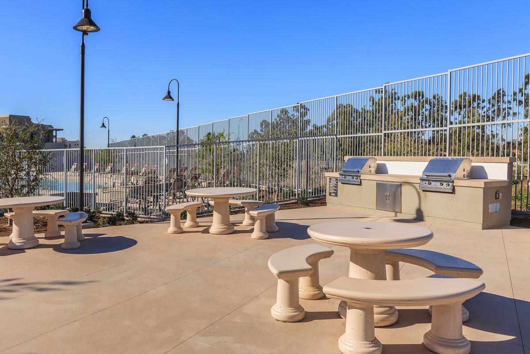
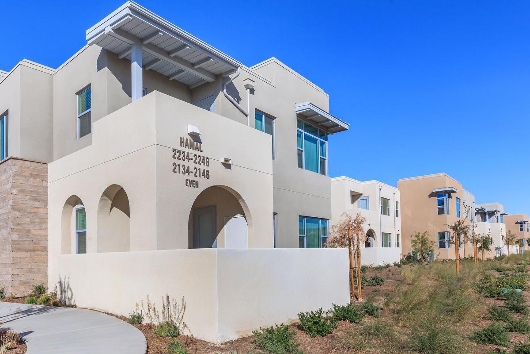
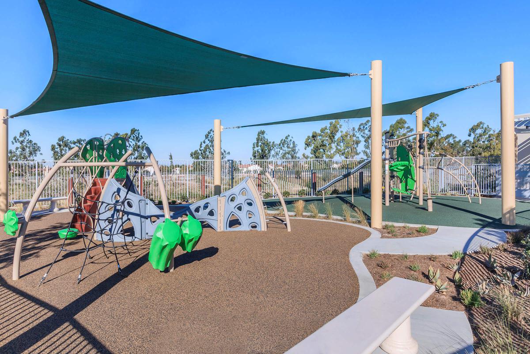
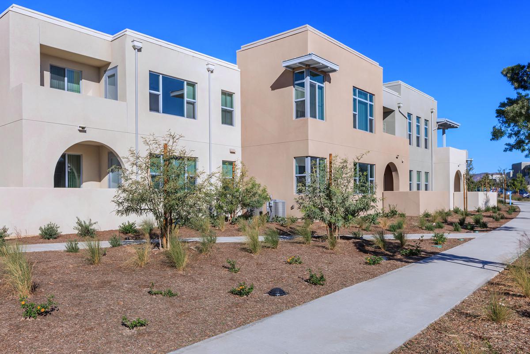
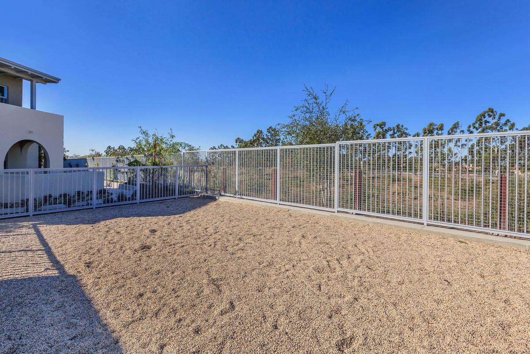
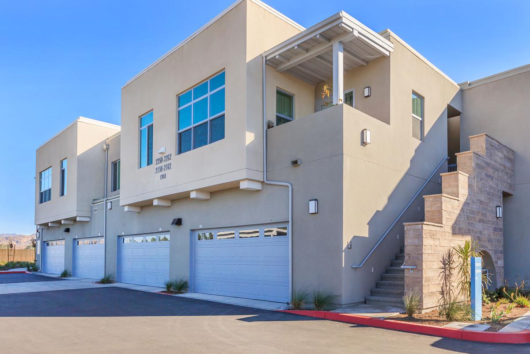
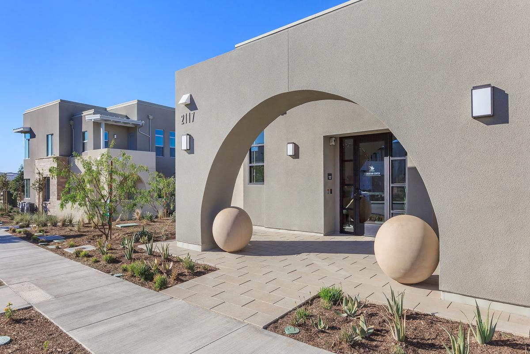
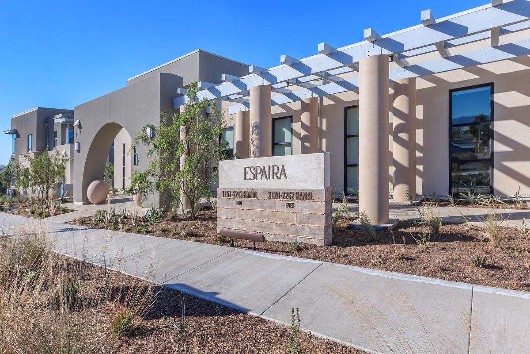
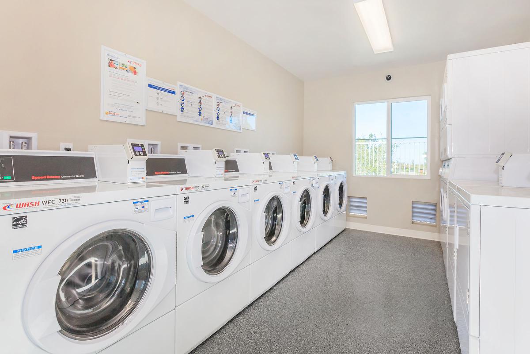
Neighborhood
Points of Interest
Espaira
Located 2117 Hamal Irvine, CA 92618Bank
Elementary School
Grocery Store
High School
Hospital
Middle School
Park
Post Office
Restaurant
Shopping
Shopping Center
Contact Us
Come in
and say hi
2117 Hamal
Irvine,
CA
92618
Phone Number:
949-346-3999
TTY: 711
Fax: 949-346-3999
Office Hours
Please contact us to be placed on an Interest List for applications that are anticipated to be distributed January 2017.